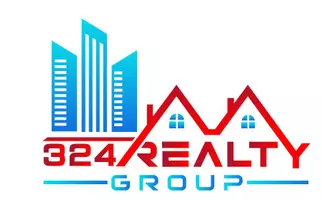$345,000
$355,000
2.8%For more information regarding the value of a property, please contact us for a free consultation.
409 Brushbrook Drive Effingham, SC 29541
4 Beds
3 Baths
2,429 SqFt
Key Details
Sold Price $345,000
Property Type Single Family Home
Sub Type Single Family Residence
Listing Status Sold
Purchase Type For Sale
Approx. Sqft 15246
Square Footage 2,429 sqft
Price per Sqft $142
Subdivision Millwood Run
MLS Listing ID 20223476
Sold Date 10/26/22
Style Traditional
Bedrooms 4
Full Baths 3
HOA Fees $8/ann
HOA Y/N yes
Year Built 2018
Annual Tax Amount $1,190
Lot Size 0.350 Acres
Property Sub-Type Single Family Residence
Property Description
Just what you've been looking for... a stylish residence in the Millwood Run subdivision! This lovely, traditional 1.5 story home has great personality and it's design has great style. Walk into a cool and sophisticated open floor plan that's very functional for living and entertaining. The interior palette offers very calming tones that let in tons of light alongside beautifully stained LVT floors. This home offers a formal dining room, spacious, fully equipped kitchen/breakfast area that opens to the great room with coffered ceilings, gas fireplace trimmed with custom selected tile, 3 spacious bedrooms, 2 baths downstairs and an oversized 4th bedroom/bonus room, plus a full bath upstairs that provides plenty of room for study, sleep, storage or a great multi-media room. It's master bedroom is complete with a walk-in closet, plus a luxurious en-suite that ensures a private, tranquil space. As lovely as the inside is, the back yard is even more stunning. Whether lounging on your screened porch or on the patio, you will be completely satisfied as you enjoy nature. This is the perfect home for any buyer that wants a home ideally positioned to enjoy the proximity of nearby restaurants, shopping & schools. There is just so much to L-O-V-E!! Call today to set up your appointment.
Location
State SC
County Florence
Area Florence
Interior
Interior Features Entrance Foyer, Ceiling Fan(s), Shower, Attic, Walk-In Closet(s), Solid Surface Countertops
Heating Central
Cooling Central Air
Flooring Carpet, Tile
Fireplaces Number 1
Fireplaces Type 1 Fireplace, Great Room
Fireplace Yes
Appliance Disposal, Dishwasher, Microwave, Range, Refrigerator
Laundry Wash/Dry Cnctn.
Exterior
Exterior Feature Sprinkler System, Screened Outdoor Space
Parking Features Attached
Garage Spaces 2.0
Roof Type Architectural Shingle
Garage Yes
Building
Story 1
Foundation Concrete Slab
Sewer Public Sewer
Water Public
Architectural Style Traditional
Schools
Elementary Schools Savannah Grove
Middle Schools Southside
High Schools South Florence
School District South Florence
Read Less
Want to know what your home might be worth? Contact us for a FREE valuation!

Our team is ready to help you sell your home for the highest possible price ASAP
Bought with Century 21 The Harrelson Group

