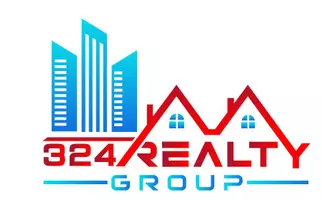$284,500
$289,900
1.9%For more information regarding the value of a property, please contact us for a free consultation.
330 Birchwood Dr Hartsville, SC 29550
3 Beds
3 Baths
2,100 SqFt
Key Details
Sold Price $284,500
Property Type Single Family Home
Sub Type Single Family Residence
Listing Status Sold
Purchase Type For Sale
Approx. Sqft 34412.4
Square Footage 2,100 sqft
Price per Sqft $135
Subdivision Botany Woods
MLS Listing ID 20231362
Sold Date 05/17/23
Style Traditional
Bedrooms 3
Full Baths 3
Year Built 1976
Annual Tax Amount $1,090
Lot Size 0.790 Acres
Property Sub-Type Single Family Residence
Property Description
This beautiful home in Botany Woods is situated on a picturesque lot with lush green space and mature landscaping. Inside, you'll find the vaulted ceiling family room with gas fireplace, an amazing sunroom that will quickly become your place to unwind, leading outside to a large deck perfect for entertaining. The kitchen is a chef's delight with center island, abundant cabinetry including glass-front cabinets, solid surface countertops, top of the line appliances including double-drawer dishwasher, gas stove, wall oven, microwave, built-in ice maker and refrigerator. Additional eat-in kitchen space, separate laundry room and rear access to the backyard. The downstairs master suite offers a peaceful haven with walk-in closet, private water closet, separate vanities, walk-in shower and garden tub. Another bedroom with large closet and full hallway bath. Upstairs, you'll find an additional full bath, large bedroom with built-in desk, a nook with built-in bookshelves—ideal for a home office or cozy den. Plenty of storage available in the walk-in attic spaces. Step outside to the backyard oasis, which features gorgeous landscaping, an oversized 2-car garage and workshop, additional boat or RV storage, and a fenced area. You'll also appreciate the covered front porch, which provides a welcoming entryway to your home. This home and both garages all have newer roofs, replaced in 2022.
Location
State SC
County Darlington
Area Hartsville
Interior
Interior Features Ceiling Fan(s), Soaking Tub, Shower, Attic, Walk-In Closet(s), Ceilings 9+ Feet, Vaulted Ceiling(s), Solid Surface Countertops, Kitchen Island
Heating Heat Pump
Cooling Heat Pump
Flooring Carpet, Wood, Tile, Hardwood
Fireplaces Number 1
Fireplaces Type 1 Fireplace, Gas Log, Living Room
Fireplace Yes
Appliance Dishwasher, Exhaust Fan, Gas, Microwave, Range, Refrigerator, Ice Maker
Laundry Wash/Dry Cnctn.
Exterior
Exterior Feature Sprinkler System, Storage
Parking Features Detached
Garage Spaces 2.0
Fence Fenced
Roof Type Architectural Shingle
Garage Yes
Building
Story 1
Foundation Crawl Space
Sewer Septic Tank
Water Public
Architectural Style Traditional
Schools
Elementary Schools Hartsville, West
Middle Schools Hartsville
High Schools Hartsville
School District Hartsville
Read Less
Want to know what your home might be worth? Contact us for a FREE valuation!

Our team is ready to help you sell your home for the highest possible price ASAP
Bought with Exp Realty Greyfeather Group





