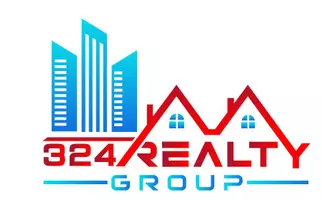$269,900
$269,900
For more information regarding the value of a property, please contact us for a free consultation.
11 Kimpton Drive Elgin, SC 29045
4 Beds
3 Baths
2,372 SqFt
Key Details
Sold Price $269,900
Property Type Single Family Home
Sub Type Single Family Residence
Listing Status Sold
Purchase Type For Sale
Approx. Sqft 13503.6
Square Footage 2,372 sqft
Price per Sqft $113
Subdivision Wedgewood
MLS Listing ID 20231046
Sold Date 05/31/23
Style Traditional
Bedrooms 4
Full Baths 2
Year Built 2010
Lot Size 0.310 Acres
Property Sub-Type Single Family Residence
Property Description
This large and spacious 2,372 square feet 4 bedroom 2 and half bath home in Elgin, SC features, a formal living room and or dining room, large open kitchen features counter top seating plus spacious eat-in kitchen space. Brand New roof installed April 2023. Upstairs offers a Large Owners suite with separate sitting area, double walk-in closets, plenty of natural light flowing through. Master bath offers double vanities, separate stand-up shower and large soaker tub. All bedrooms provide walk-in closet space. This home is situated on a 0.31 acre lot with plenty room to roam in its backyard to enjoy large family gatherings and the backyard features a concrete patio. Don't delay in viewing this home, it has so many desirable features to offer. SELLER is offering $10,000 Decorating allowance with an acceptable offer.
Location
State SC
County Kershaw
Area Kershaw
Interior
Interior Features Ceiling Fan(s), Shower, Attic, Walk-In Closet(s)
Heating Central
Cooling Central Air
Flooring Carpet, Vinyl
Fireplaces Type None
Fireplace No
Appliance Dishwasher, Microwave, Range
Laundry Wash/Dry Cnctn.
Exterior
Parking Features Attached
Garage Spaces 2.0
Roof Type Composite Shingle
Garage Yes
Building
Story 2
Foundation Concrete Slab
Sewer Public Sewer
Water Public
Architectural Style Traditional
Schools
Elementary Schools Other
Middle Schools Other
High Schools Other
School District Other
Read Less
Want to know what your home might be worth? Contact us for a FREE valuation!

Our team is ready to help you sell your home for the highest possible price ASAP
Bought with Gateway Realty Group





