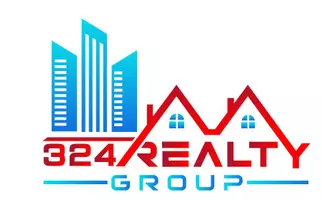$329,900
$319,900
3.1%For more information regarding the value of a property, please contact us for a free consultation.
3613 Tetbury Florene, SC 29501
3 Beds
2 Baths
1,675 SqFt
Key Details
Sold Price $329,900
Property Type Single Family Home
Sub Type Single Family Residence
Listing Status Sold
Purchase Type For Sale
Approx. Sqft 13503.6
Square Footage 1,675 sqft
Price per Sqft $196
Subdivision Highgate
MLS Listing ID 20231948
Sold Date 07/12/23
Style Traditional
Bedrooms 3
Full Baths 2
HOA Fees $8/ann
HOA Y/N yes
Year Built 2010
Annual Tax Amount $740
Lot Size 0.310 Acres
Property Sub-Type Single Family Residence
Property Description
Absolute paradise! If your are looking for your dream backyard, look no further! This 3 bedroom, 2 bathroom home is located in the desirable Highgate neighborhood and features a gorgeous pool and out door kitchen area. Highlights of this beautiful home include an updated kitchen and owners suite bathroom! Upon walking in the front door you instantly recognize the beautiful molding in the dining room and throughout the living room. The kitchen features granite, tile backsplash, under cabinet lighting, and updated lighting with blue tooth speakers built in. The backyard is perfect for both relaxing by the pool or entertaining friends and family! The outdoor kitchen includes a built-in grill, sink, refrigerator, and ice maker. The exterior also includes a detached storage building (appx. 10x20), sprinkler system, tankless hot water heater, and a fully fenced in backyard with a vinyl privacy fence. Do not delay in seeing first hand all this beautiful home has to offer!
Location
State SC
County Florence
Area Florence
Interior
Interior Features Entrance Foyer, Ceiling Fan(s), Cathedral Ceiling(s), Shower, Attic, Pulldown Stairs, Walk-In Closet(s)
Heating Central, Heat Pump
Cooling Central Air, Heat Pump
Flooring Carpet, Wood, Tile, Hardwood
Fireplaces Number 1
Fireplaces Type 1 Fireplace, Living Room
Fireplace Yes
Appliance Disposal, Dishwasher, Microwave, Range, Refrigerator
Laundry Wash/Dry Cnctn.
Exterior
Exterior Feature Sprinkler System, Storage, Outdoor Space (Not Screened), Outdoor Kitchen
Parking Features Attached
Garage Spaces 2.0
Fence Fenced
Pool Swimming Pool-Chlorine
Roof Type Architectural Shingle
Garage Yes
Building
Story 1
Foundation Raised Slab
Sewer Public Sewer
Water Public
Architectural Style Traditional
Schools
Elementary Schools Lucy T. Davis/Moore
Middle Schools John W Moore Middle
High Schools West Florence
School District West Florence
Read Less
Want to know what your home might be worth? Contact us for a FREE valuation!

Our team is ready to help you sell your home for the highest possible price ASAP
Bought with Era Leatherman Realty, Inc.





