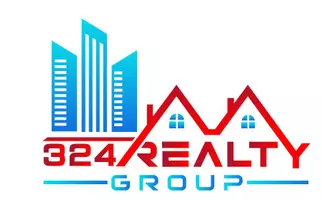$375,000
$399,900
6.2%For more information regarding the value of a property, please contact us for a free consultation.
1032 Lynch Road Coward, SC 29530-5169
3 Beds
3 Baths
2,750 SqFt
Key Details
Sold Price $375,000
Property Type Single Family Home
Sub Type Single Family Residence
Listing Status Sold
Purchase Type For Sale
Approx. Sqft 53143.2
Square Footage 2,750 sqft
Price per Sqft $136
Subdivision County
MLS Listing ID 20232590
Sold Date 10/17/23
Style Traditional
Bedrooms 3
Full Baths 3
Year Built 1999
Annual Tax Amount $1,375
Lot Size 1.220 Acres
Property Sub-Type Single Family Residence
Property Description
Welcome to the best of country living! This home has so many great features! This custom built 2,750 square foot home sits nicely on 1.22 acres, is in the county, and has no HOA, covenants, or deed restrictions. Plenty of natural hard wood floors, tiled bathroom, laundry, and kitchen floors, tons of natural light, multiple ceiling fans, multiple walk-in closets, and plenty of storage space are among some of the interior features. The large family room provides many options and opens up to the formal dining area, which is accented with a beautiful chandelier. The large kitchen has plenty of cabinet space, counter space, stainless appliances, and a breakfast table area. The downstairs owner's bedroom has hardwood floors, access to the back yard, access to the laundry room, a fantastically large walk-in closet, and a spectacular bathroom. The owner's bathroom includes a garden tub, a full shower, dual vanities, and a make-up station. The second downstairs bedroom features natural hard wood floors and a large walk-in closet with built-in shelves. The third bedroom, bonus landing area, and bonus room with full bathroom are all located upstairs. Other features of the home include a mud room accessible from the attached two-car garage, a large laundry room with space for an additional refrigerator, a fantastically large front porch ideal for rocking chairs, and a guest parking pad outlined by brick. When you step outside, you'll notice a detached 960 square foot 2 car carport with a 450 square foot wired workshop. The best part is saved for last: this property also includes a 575 square foot detached pool house with a kitchen and a full bathroom. The 16x32 concrete chlorine pool is ready for play time! The fenced-in back yard also has a separate fenced-in area for the pool! Ideal for entertaining guests, relaxing, and getting away from it all! This is a rare find, so contact a Realtor right away to schedule a private showing.
Location
State SC
County Florence
Area Coward
Interior
Interior Features Entrance Foyer, Ceiling Fan(s), Soaking Tub, Shower, Attic, Walk-In Closet(s), Other/See Remarks, Ceilings 9+ Feet
Heating Central
Cooling Central Air
Flooring Carpet, Wood, Tile, Hardwood
Fireplaces Type None
Fireplace No
Appliance Dishwasher, Range, Refrigerator
Laundry Wash/Dry Cnctn.
Exterior
Exterior Feature Irrigation Well, Storage, Other/See Remarks, Outdoor Space (Not Screened), Covered Outdoor Ceiling Fan
Parking Features Attached, Carport
Garage Spaces 2.0
Fence Fenced
Pool Swimming Pool-Chlorine
Roof Type Architectural Shingle
Garage Yes
Building
Lot Description Other/See Remarks
Story 1
Foundation Crawl Space
Sewer Septic Tank
Water Well
Architectural Style Traditional
Schools
Elementary Schools Scranton Elem
Middle Schools Ron Mcnair
High Schools Lake City
School District Lake City
Read Less
Want to know what your home might be worth? Contact us for a FREE valuation!

Our team is ready to help you sell your home for the highest possible price ASAP
Bought with NON MEMBER SALE (201)





