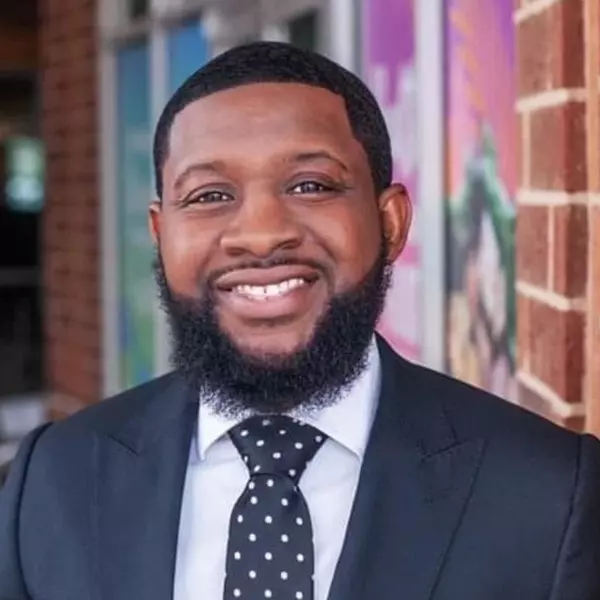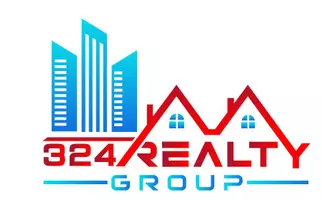$772,000
$824,900
6.4%For more information regarding the value of a property, please contact us for a free consultation.
17994 Highway 301 Turbeville, SC 29162-8832
6 Beds
7 Baths
7,000 SqFt
Key Details
Sold Price $772,000
Property Type Single Family Home
Sub Type Single Family Residence
Listing Status Sold
Purchase Type For Sale
Approx. Sqft 960933.6
Square Footage 7,000 sqft
Price per Sqft $110
Subdivision County
MLS Listing ID 20231291
Sold Date 12/08/23
Style Georgian
Bedrooms 6
Full Baths 5
Year Built 2000
Annual Tax Amount $5,101
Lot Size 22.060 Acres
Property Sub-Type Single Family Residence
Property Description
Imagine spending your days off, relaxing, one of the most beautiful high-end properties in South Carolina. With 22 acres of fields, woods, a large pond with its own private island, and 6 different covered outside seating areas, there's plenty of places to relax. If you're searching for luxury homes with scenic views, you found it, you'll feel like you're living in your own private resort. This prestigious home has 6 bedrooms 5 bathrooms, 2 half baths and 2, 3 car garages. The main entrance of this upscale property has a covered 2 story balcony with custom wood columns. As you walk into your front door you'll be captivated by the grand staircase, 31 light crystal chandeliers and chestnut colored engineered wood flooring throughout the downstairs. To your right will be the French doors leading to your library, designed for unwinding with detailed oak paneling and a gas fireplace and to your left, a large formal dining room with its own crystal chandelier! Or just walk straight ahead to the living room with 20 foot ceilings, a giant arched window, tons of natural light and breathtaking views. This space is an open floor plan with fluted columns separating the living room from the kitchen. A kitchen with all smart GE Cafe' appliances, a 30” French door double wall oven, quartz countertops and a 4' x 6' island with an induction smart cooktop. Walk out the kitchen or living room to a large covered screened in porch or get some sun on the multi leveled deck with an entrance to the master bedroom. And what a bedroom it is: 9' tray ceilings, a tremendous bathroom with two separate vanities and sinks, a large jet tub, separate standing shower and an 8' by 10' walk-in closet with custom built in shelves and drawers. Outside the master is the second downstairs bedroom currently being used as an office. Upstairs has 4 more bedrooms and a finished space that's perfect for a home gym. The entire home is accented perfectly with detailed crown molding, rail and base molding, this is truly the perfect forever home. There's also a tremendous in-law suite with its own 3 car garage, kitchen, granite countertops and wide open floor plan. South Carolina luxury real estate at it's finest, just a short drive from Charleston and Myrtle Beach! Priced with built in equity, we have a recent appraisal at $1,050,000, exclusive real estate, capable buyers only, proof of funds required before any showing.
Location
State SC
County Clarendon
Area Turbeville
Interior
Interior Features Ceiling Fan(s), Shower, Walk-In Closet(s), Wet Bar, Ceilings 9+ Feet, Tray Ceiling(s), Vaulted Ceiling(s)
Heating Central
Cooling Central Air
Flooring Carpet, Wood, Tile, Hardwood
Fireplaces Number 1
Fireplaces Type 1 Fireplace
Fireplace Yes
Appliance Dishwasher, Dryer, Washer, Microwave, Range, Refrigerator, Oven
Exterior
Exterior Feature Screened Outdoor Space
Parking Features Attached
Garage Spaces 6.0
Waterfront Description Pond
Roof Type Architectural Shingle
Garage Yes
Building
Foundation Crawl Space
Sewer Public Sewer
Water Public
Architectural Style Georgian
Schools
Elementary Schools Walker Gamble
Middle Schools East Clarendon
High Schools East Clarendon
School District East Clarendon
Read Less
Want to know what your home might be worth? Contact us for a FREE valuation!

Our team is ready to help you sell your home for the highest possible price ASAP
Bought with Coldwell Banker Mcmillan And Associates





