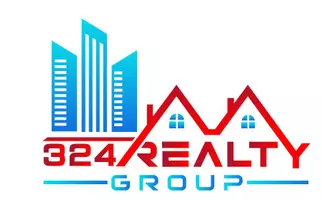$282,000
$273,700
3.0%For more information regarding the value of a property, please contact us for a free consultation.
3828 Panther Path Timmonsville, SC 29161
4 Beds
3 Baths
1,961 SqFt
Key Details
Sold Price $282,000
Property Type Single Family Home
Sub Type Single Family Residence
Listing Status Sold
Purchase Type For Sale
Approx. Sqft 6969.6
Square Footage 1,961 sqft
Price per Sqft $143
Subdivision Alligator West
MLS Listing ID 20232039
Sold Date 02/28/24
Style Traditional
Bedrooms 4
Full Baths 2
HOA Fees $20/ann
HOA Y/N yes
Year Built 2023
Lot Size 6,969 Sqft
Property Sub-Type Single Family Residence
Property Description
This Home IS COMPLETE!!! Plan: The Wylie. This home features: Vinyl sides and rear| 4 Bedrooms | 2.5 Baths | Family Room | Breakfast Area | Owner's Suite Upstairs | Laundry Downstairs | Optional Loft/Bedroom 4 | 2-Car Garage | LVP flooring | Granite countertops | smart home systems capable | video doorbell optional | tankless (gas) water heater. Large master suite upstairs with private bath and double vanity; soaking tub and separate shower | Huge walk-in closet | Plus many other upgrades and features you have to come see yourself. *Some Listing Pictures of a completed home are of other previously built homes* Call Today for more info, a showing, or to build your own Hurricane home in this neighborhood.
Location
State SC
County Florence
Area Florence
Interior
Interior Features Ceiling Fan(s), Walk-In Closet(s), Ceilings 9+ Feet, Solid Surface Countertops
Heating Central, Gas Pack
Cooling Central Air
Flooring Carpet, Luxury Vinyl Plank
Fireplaces Type None
Fireplace No
Appliance Disposal, Dishwasher, Gas, Microwave, Range
Laundry Wash/Dry Cnctn.
Exterior
Exterior Feature Sprinkler System
Parking Features Attached
Garage Spaces 2.0
Roof Type Architectural Shingle
Garage Yes
Building
Story 2
Foundation Concrete Slab
Sewer Public Sewer
Water Public
Architectural Style Traditional
New Construction Yes
Schools
Elementary Schools Delmae/Moore
Middle Schools Sneed
High Schools West Florence
School District West Florence
Read Less
Want to know what your home might be worth? Contact us for a FREE valuation!

Our team is ready to help you sell your home for the highest possible price ASAP
Bought with Exp Realty Llc





