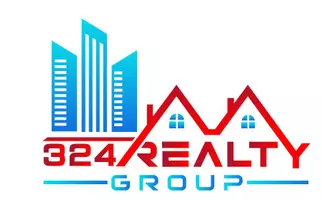$214,900
$199,900
7.5%For more information regarding the value of a property, please contact us for a free consultation.
2991 Old Manning Rd Scranton, SC 29591-5426
3 Beds
2 Baths
1,904 SqFt
Key Details
Sold Price $214,900
Property Type Manufactured Home
Sub Type Manufactured Home
Listing Status Sold
Purchase Type For Sale
Approx. Sqft 37026
Square Footage 1,904 sqft
Price per Sqft $112
Subdivision County
MLS Listing ID 20240026
Sold Date 03/19/24
Style Traditional
Bedrooms 3
Full Baths 2
Year Built 1998
Annual Tax Amount $937
Lot Size 0.850 Acres
Property Sub-Type Manufactured Home
Property Description
Ready for country Living? This beautiful, completely renovated home has 3 bed & 2 bath. Huge open floor plan featuring a renovated kitchen with all New stainless-steel appliances. Owners' suite has large walk-in closet with double sinks and sunken Garden tub. The additional 2 bedrooms are large with nice closet space. New paint from top to bottom. All new fixtures with tile and LVP flooring throughout. Sits on a beautiful .85-acre corner lot with a 4 Bay 30' X 40' fully wired detached garage-Workshop. Brick underpin with deck on the rear of home ready for good times and grilling.
Location
State SC
County Florence
Area Scranton
Interior
Interior Features Ceiling Fan(s), Soaking Tub, Shower, Walk-In Closet(s), Ceilings 8 Feet, Solid Surface Countertops, Kitchen Island
Heating Central
Cooling Central Air
Flooring Tile, Luxury Vinyl Plank
Fireplaces Number 1
Fireplaces Type 1 Fireplace, Bedroom, Living Room
Fireplace Yes
Appliance Dishwasher, Range, Refrigerator, Oven, Ice Maker
Laundry Wash/Dry Cnctn.
Exterior
Exterior Feature Outdoor Space (Not Screened), Covered Outdoor Ceiling Fan
Parking Features Detached
Garage Spaces 4.0
Roof Type Architectural Shingle
Garage Yes
Building
Lot Description Corner Lot
Story 1
Foundation Crawl Space
Sewer Septic Tank
Water Well
Architectural Style Traditional
Schools
Elementary Schools Lake City Prima
Middle Schools Lake City
High Schools Lake City
School District Lake City
Read Less
Want to know what your home might be worth? Contact us for a FREE valuation!

Our team is ready to help you sell your home for the highest possible price ASAP
Bought with Pound Real Estate Partners Llc





