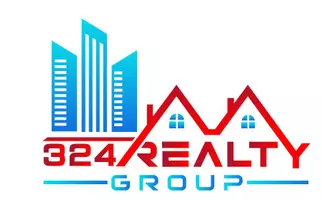$260,000
$262,000
0.8%For more information regarding the value of a property, please contact us for a free consultation.
113 Saratoga Drive Cheraw, SC 29520
3 Beds
2 Baths
1,940 SqFt
Key Details
Sold Price $260,000
Property Type Single Family Home
Sub Type Single Family Residence
Listing Status Sold
Purchase Type For Sale
Approx. Sqft 46609.2
Square Footage 1,940 sqft
Price per Sqft $134
Subdivision Bridlewood (Cheraw)
MLS Listing ID 20240129
Sold Date 03/28/24
Style Traditional
Bedrooms 3
Full Baths 2
Year Built 1995
Annual Tax Amount $550
Lot Size 1.070 Acres
Property Sub-Type Single Family Residence
Property Description
This 3 bedroom, 2 bath home leaves nothing to be desired and is move-in ready. Sitting at the end of a very quiet street in Bridlewood Subdivision, this home has been wonderfully maintained and is in pristine condition. Beautiful dark hardwood flooring runs throughout the formal dining, hallway and bedrooms. The primary bedroom has an ensuite with a double vanity, separate from the tub/shower combo with tile flooring. There is an additional full bath for the remaining 2 bedrooms. Just off of the front entryway is a formal living space with a fireplace featuring convenient gas logs. There is also another den area for relaxing in a cozy environment at the back of the house. The spacious kitchen has maintenance-free corain countertops complementing beautiful wood cabinets. There is also a work island with room for stools as well as a breakfast area. A formal dining sits just off of the kitchen overlooking the beautifully manicured back yard. There is 2 car parking with outside storage for projects or gardening equipment and tools. This home is waiting for a new family and is a must-see.
Location
State SC
County Chesterfield
Area Cheraw
Interior
Interior Features Shower, Attic, Pulldown Stairs, Solid Surface Countertops, Kitchen Island
Heating Ceiling Electric
Cooling Central Air
Flooring Carpet, Wood, Tile, Hardwood
Fireplaces Number 1
Fireplaces Type 1 Fireplace, Gas Log, Living Room
Fireplace Yes
Appliance Dishwasher, Range, Refrigerator
Laundry Wash/Dry Cnctn.
Exterior
Exterior Feature Storage
Parking Features Detached
Garage Spaces 2.0
Roof Type Composite Shingle
Garage Yes
Building
Foundation Crawl Space
Sewer Septic Tank
Water Public
Architectural Style Traditional
Schools
Elementary Schools Cheraw Primary
Middle Schools Long Middle
High Schools Cheraw High
School District Cheraw High
Read Less
Want to know what your home might be worth? Contact us for a FREE valuation!

Our team is ready to help you sell your home for the highest possible price ASAP
Bought with Lewis Realty





