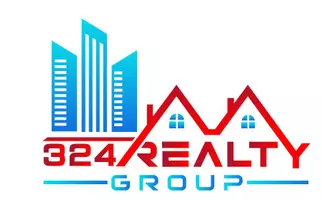$260,000
$258,360
0.6%For more information regarding the value of a property, please contact us for a free consultation.
3824 Panther Path Timmonsville, SC 29161
4 Beds
2 Baths
1,852 SqFt
Key Details
Sold Price $260,000
Property Type Single Family Home
Sub Type Single Family Residence
Listing Status Sold
Purchase Type For Sale
Approx. Sqft 6969.6
Square Footage 1,852 sqft
Price per Sqft $140
Subdivision Alligator West
MLS Listing ID 20232042
Sold Date 04/19/24
Style Ranch
Bedrooms 4
Full Baths 2
HOA Fees $20/ann
HOA Y/N yes
Year Built 2023
Lot Size 6,969 Sqft
Property Sub-Type Single Family Residence
Property Description
This Home IS COMPLETE!!! The builders preferred lender is also offering introductory rates as low as 4.9% for qualified buyers (some buyers won't qualify), and some first time homebuyers are eligible for up to $15,000 in down payment assistance. The Cooper B plan (4 bed 2 bath, one story) by Hurricane builders in Alligator West. Energy efficient, smart homes featuring granite countertops, tankless (gas) water heater, stainless steel appliances, and Electric car hookups in the garage. These homes will have trendy cabinets with 3cm granite countertops, and stainless steel appliances. This 4 bedroom ranch has a beautiful eat-in-kitchen, with a sink island large enough for multiple barstools. The kitchen looks out into the dining room and family room creating a spacious and cohesive living space. LVP flooring lines the foyer, kitchen, breakfast, family, laundry, and all bathrooms. The owner's suite boasts a huge walk-in-closet. Natural gas available; with city water, sewer, and trash pickup. Fresh sod and sprinkler system. Call your local agent to make this home yours today!!
Location
State SC
County Florence
Area Florence
Interior
Interior Features Ceilings 9+ Feet, Solid Surface Countertops
Heating Central, Gas Pack
Cooling Central Air
Flooring Carpet, Luxury Vinyl Tile
Fireplaces Type None
Fireplace No
Appliance Disposal, Dishwasher, Gas, Microwave, Range
Exterior
Exterior Feature Sprinkler System
Parking Features Attached
Garage Spaces 2.0
Roof Type Architectural Shingle
Garage Yes
Building
Foundation Concrete Slab
Sewer Public Sewer
Water Public
Architectural Style Ranch
New Construction Yes
Schools
Elementary Schools Delmae/Moore
Middle Schools Sneed
High Schools West Florence
School District West Florence
Read Less
Want to know what your home might be worth? Contact us for a FREE valuation!

Our team is ready to help you sell your home for the highest possible price ASAP
Bought with Better Homes&gardens Re Medley





