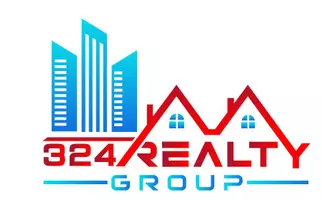$385,000
$399,900
3.7%For more information regarding the value of a property, please contact us for a free consultation.
1087 Frank Kelly Road Society Hill, SC 29593-5079
4 Beds
3 Baths
2,752 SqFt
Key Details
Sold Price $385,000
Property Type Single Family Home
Sub Type Single Family Residence
Listing Status Sold
Purchase Type For Sale
Approx. Sqft 566280
Square Footage 2,752 sqft
Price per Sqft $139
Subdivision County
MLS Listing ID 20240514
Sold Date 04/24/24
Style Traditional
Bedrooms 4
Full Baths 1
Year Built 1955
Annual Tax Amount $315
Lot Size 13.000 Acres
Property Sub-Type Single Family Residence
Property Description
Space and tranquility is here for you! Located off the highway on 13 acres of land with a pond and room to roam. Some timber that could easily be used if needed. Outbuildings galore! One outbuilding is equipped with heating and cooling for your entertainment area. Barn with chicken coop and chickens that may convey! Metal building for vehicles or tractors or both. Jacuzzi building which includes jacuzzi tub. House has beautiful high ceilings with large kitchen and pantry area. Den area located adjacent to kitchen. Large foyer and hallway from front door. Sunroom and an extra area on the opposite side with a half bath that is not connected to water at this time. Dining area and study or living room area too. Large laundry room and half bath at the back of house. Upstairs are the bedrooms and bath. Balcony located upstairs also to look over the acreage and the pond. A must see!!!!
Location
State SC
County Chesterfield
Area Society Hill
Interior
Interior Features Entrance Foyer, Ceiling Fan(s), Ceilings 9+ Feet
Heating Heat Pump, Other/See Remarks
Cooling Central Air, Heat Pump
Flooring Carpet, Vinyl, Wood, Hardwood
Fireplaces Type None
Fireplace No
Appliance Dishwasher, Refrigerator, Oven, Surface Unit
Laundry Wash/Dry Cnctn.
Exterior
Exterior Feature Storage, Other/See Remarks
Parking Features Detached, Carport
Garage Spaces 2.0
Waterfront Description Pond
Roof Type Architectural Shingle
Garage Yes
Building
Story 2
Foundation Crawl Space
Sewer Septic Tank
Water Well
Architectural Style Traditional
Schools
Elementary Schools Cheraw Primary
Middle Schools Long Middle
High Schools Cheraw High
School District Cheraw High
Read Less
Want to know what your home might be worth? Contact us for a FREE valuation!

Our team is ready to help you sell your home for the highest possible price ASAP
Bought with NON MEMBER SALE (201)




