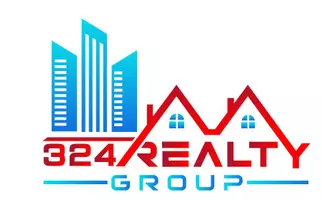$249,500
$254,900
2.1%For more information regarding the value of a property, please contact us for a free consultation.
2400 Jaguar Court Timmonsville, SC 29161
4 Beds
2 Baths
1,852 SqFt
Key Details
Sold Price $249,500
Property Type Single Family Home
Sub Type Single Family Residence
Listing Status Sold
Purchase Type For Sale
Approx. Sqft 7840.8
Square Footage 1,852 sqft
Price per Sqft $134
Subdivision Alligator West
MLS Listing ID 20241298
Sold Date 05/30/24
Style Ranch
Bedrooms 4
Full Baths 2
HOA Fees $20/ann
HOA Y/N yes
Year Built 2023
Lot Size 7,840 Sqft
Property Sub-Type Single Family Residence
Property Description
Don't miss your chance to make this brand new spacious home all YOURS! Brand New Construction & turn-key ready. 2400 Jaguar is one of the last few homes available in Alligator West subdivion & is located on a corner lot. (*Zoned for West Flo schools*) and has ALL the bells and whistles. Hurricane Construction homes come complete with all *Smart Home features* to include: Low-E windows, Zoned HVAC system for Optimum Energy Efficiency, Smart thermostats with Geofencing Technology, WaterSense Faucets, Tankless (gas) hot water heater, USB charging ports, Electric car hookups & an Automatic Sprinkler system. Hurricane homes also include new sod, freshly planted shrubbery/trees & flower beds w/ new pine straw surrounding home. These things alone connect you with all of the convenience AND comfort from the moment you move in! The Cooper B floorplan is 1,852 square feet, an open-concept/split bedroom floorplan & boasts 9+ft ceilings throughout. Enter into an oversized foyer which leads you into a huge family room & large open kitchen. Island offers space for seating, *LARGE PANTRY* & an eat-in kitchen area. Sleek grey shaker style cabinets w/ soft close drawers & hinges, brand new Samsung appliances, granite countertops & beautiful LVP flooring throughout the main living area. If you're a person that enjoys family gatherings and entertaining, this open concept layout is exactly what you dream of. Master bath includes double vanity w/ granite top, stand alone shower, garden tub sitting below a 'picture window'; providing natural light. HUGE master closet. Private home office and/or playroom is adjacent from garage entry, centrally & conveniently stationed. Two spacious bedrooms complete with double closet doors; making the best possible use of your space! ***Remember to ask about our preferred lender: incentives for down payment assistance and/or seller paid closing costs are available for qualified buyers!***
Location
State SC
County Florence
Area Florence
Interior
Interior Features Ceilings 9+ Feet, Solid Surface Countertops, Kitchen Island
Heating Central, Gas Pack
Cooling Central Air
Flooring Carpet, Luxury Vinyl Tile
Fireplaces Type None
Fireplace No
Appliance Disposal, Dishwasher, Exhaust Fan, Gas, Microwave, Range, Oven
Exterior
Exterior Feature Sprinkler System
Parking Features Attached
Garage Spaces 2.0
Roof Type Architectural Shingle
Garage Yes
Building
Story 1
Foundation Concrete Slab
Sewer Public Sewer
Water Public
Architectural Style Ranch
New Construction Yes
Schools
Elementary Schools Delmae/Moore
Middle Schools Sneed
High Schools West Florence
School District West Florence
Read Less
Want to know what your home might be worth? Contact us for a FREE valuation!

Our team is ready to help you sell your home for the highest possible price ASAP
Bought with United Real Estate Sc





