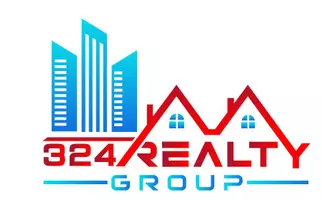$284,900
$284,900
For more information regarding the value of a property, please contact us for a free consultation.
3853 Panther Path (Lot 85) Timmonsville, SC 29161
4 Beds
3 Baths
1,876 SqFt
Key Details
Sold Price $284,900
Property Type Single Family Home
Sub Type Single Family Residence
Listing Status Sold
Purchase Type For Sale
Approx. Sqft 7405.2
Square Footage 1,876 sqft
Price per Sqft $151
Subdivision Alligator West
MLS Listing ID 20232313
Sold Date 07/09/24
Bedrooms 4
Full Baths 2
HOA Fees $20/ann
HOA Y/N yes
Year Built 2023
Lot Size 7,405 Sqft
Property Sub-Type Single Family Residence
Property Description
"New Home from Great Southern Homes" - The Harper II C ..New construction by Great Southern Homes. Energy and Cost efficient home features granite countertops, Tuxedo Touch home automation system, autodocking system w/speakers, music port & USB charging ports. This home features Tankless water heater with Whirlpool appliances (dishwasher, microwave & smooth top range). LVT flooring in living areas and bathrooms. Exterior features vinyl siding and stone. Move-in ready!! This home can qualify for a 4.99% rate for the first 2 years, then 5.99% fixed rate plus $5,000 in closing costs with preferred lender - restrictions apply.
Location
State SC
County Florence
Area Florence
Interior
Interior Features Ceiling Fan(s), Soaking Tub, Shower, Walk-In Closet(s), Ceilings 9+ Feet, Solid Surface Countertops
Heating Heat Pump
Cooling Central Air, Heat Pump
Flooring Carpet, Luxury Vinyl Tile
Fireplaces Number 1
Fireplaces Type 1 Fireplace, Living Room
Fireplace Yes
Appliance Disposal, Dishwasher, Microwave, Range
Laundry Wash/Dry Cnctn.
Exterior
Exterior Feature Sprinkler System, Outdoor Space (Not Screened)
Parking Features Attached
Garage Spaces 2.0
Roof Type Architectural Shingle
Garage Yes
Building
Story 2
Foundation Concrete Slab
Sewer Public Sewer
Water Public
New Construction Yes
Schools
Elementary Schools Delmae/Moore
Middle Schools Sneed
High Schools West Florence
School District West Florence
Read Less
Want to know what your home might be worth? Contact us for a FREE valuation!

Our team is ready to help you sell your home for the highest possible price ASAP
Bought with Re/max Professionals





