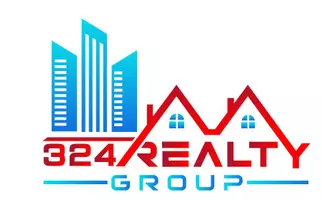$180,500
$179,900
0.3%For more information regarding the value of a property, please contact us for a free consultation.
913 W Chesterfield St Florence, SC 29501-9613
3 Beds
2 Baths
1,560 SqFt
Key Details
Sold Price $180,500
Property Type Single Family Home
Sub Type Single Family Residence
Listing Status Sold
Purchase Type For Sale
Approx. Sqft 20908.8
Square Footage 1,560 sqft
Price per Sqft $115
Subdivision County
MLS Listing ID 20242343
Sold Date 09/26/24
Style Ranch
Bedrooms 3
Full Baths 2
Year Built 1973
Annual Tax Amount $416
Lot Size 0.480 Acres
Property Sub-Type Single Family Residence
Property Description
Welcome to 913 W Chesterfield St in Florence, SC, a beautifully remodeled 3-bedroom, 2-bathroom home spanning 1,560 sqft on a spacious half-acre lot. This home has undergone extensive renovations, including a new roof, windows, electric, plumbing, and a brand new HVAC system, ensuring comfort and efficiency year-round. Inside, you'll find a freshly updated kitchen with new appliances and flooring throughout. The bathrooms have been tastefully updated, adding modern touches to the home's classic charm. Enjoy the fenced-in backyard, perfect for outdoor activities and relaxation. A standout feature is the large 4-car carport, providing ample covered parking and storage space. Located conveniently in Florence, this home offers a blend of modern comfort and practicality, schedule a showing today to see 913 W Chesterfield St, a move-in ready opportunity to call home.
Location
State SC
County Darlington
Area Darlington
Interior
Interior Features Ceiling Fan(s), Pulldown Stairs
Heating Central
Cooling Central Air
Flooring Luxury Vinyl Tile
Fireplaces Number 1
Fireplaces Type 1 Fireplace
Fireplace Yes
Appliance Dishwasher, Refrigerator, Oven
Laundry Wash/Dry Cnctn.
Exterior
Parking Features Carport
Fence Fenced
Roof Type Architectural Shingle
Garage No
Building
Lot Description Other/See Remarks
Foundation Crawl Space
Sewer Septic Tank
Water Public
Architectural Style Ranch
Schools
Elementary Schools Cain
Middle Schools Darlington
High Schools Darlington
School District Darlington
Read Less
Want to know what your home might be worth? Contact us for a FREE valuation!

Our team is ready to help you sell your home for the highest possible price ASAP
Bought with Exp Realty Greyfeather Group





