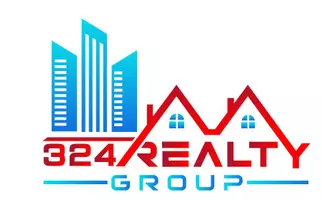$235,000
$235,900
0.4%For more information regarding the value of a property, please contact us for a free consultation.
713 Glen Acres Drive Hartsville, SC 29550
3 Beds
2 Baths
1,500 SqFt
Key Details
Sold Price $235,000
Property Type Single Family Home
Sub Type Single Family Residence
Listing Status Sold
Purchase Type For Sale
Approx. Sqft 26136
Square Footage 1,500 sqft
Price per Sqft $156
Subdivision City
MLS Listing ID 20244440
Sold Date 02/27/25
Style Ranch
Bedrooms 3
Full Baths 2
Year Built 2024
Annual Tax Amount $65
Lot Size 0.600 Acres
Property Sub-Type Single Family Residence
Property Description
Welcome Home to this beautifully built 3-bedroom, 2-bathroom house with a spacious .60 acre lot. This is truly a rare find at this price point. Upon entering you are greeted by an open living area with tall vaulted ceilings. The layout flows smoothly to your open dining/ kitchen area. The kitchen is sleek and modern featuring granite counter tops, stainless steel appliances, and an abundance of cabinet space. Enjoy having no carpet, only luxury vinyl plank and tile flooring throughout. The split floor plan offers a private primary suite separate from the additional bedrooms, giving everyone their own space to unwind. The garage features pull down attic space as well as a large separate storage room. No HOA and conveniently located to all the shopping/ dining that Hartsville has to offer. Complete and move in ready, you could be home for the Holiday season!! Schedule your tour today. Only 35 minutes to Florence, 2 Hours to Myrtle Beach, 1 1/2 hours to Charlotte, 1 hour to Columbia. Such a great central location.
Location
State SC
County Darlington
Area Hartsville
Interior
Interior Features Ceiling Fan(s), Shower, Attic, Walk-In Closet(s), Solid Surface Countertops
Heating Heat Pump
Cooling Central Air
Flooring Tile, Luxury Vinyl Plank
Fireplaces Type None
Fireplace No
Appliance Dishwasher, Microwave, Range
Laundry Wash/Dry Cnctn.
Exterior
Parking Features Attached
Garage Spaces 1.0
Roof Type Composite Shingle
Garage Yes
Building
Story 1
Foundation Concrete Slab
Sewer Public Sewer
Water Public
Architectural Style Ranch
New Construction Yes
Schools
Elementary Schools Thornwell
Middle Schools Hartsville
High Schools Hartsville
School District Hartsville
Read Less
Want to know what your home might be worth? Contact us for a FREE valuation!

Our team is ready to help you sell your home for the highest possible price ASAP
Bought with exp Realty Greyfeather Group





