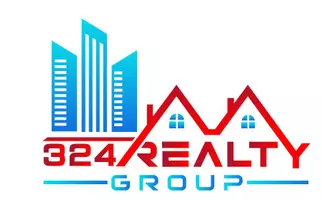$252,000
$249,000
1.2%For more information regarding the value of a property, please contact us for a free consultation.
1032 Cadbury Ct. Conway, SC 29527-3156
3 Beds
2 Baths
1,318 SqFt
Key Details
Sold Price $252,000
Property Type Single Family Home
Sub Type Single Family Residence
Listing Status Sold
Purchase Type For Sale
Approx. Sqft 9583.2
Square Footage 1,318 sqft
Price per Sqft $191
MLS Listing ID 20250701
Sold Date 04/07/25
Style Traditional
Bedrooms 3
Full Baths 2
Year Built 2008
Annual Tax Amount $1,460
Lot Size 9,583 Sqft
Property Sub-Type Single Family Residence
Property Description
Welcome home to this beautifully maintained 3-bedroom, 2-bathroom home, offering the perfect blend of comfort and convenience- all with NO HOA! The split floor plan ensures privacy, while the recently renovated custom-tiled showers in both bathrooms add a touch of luxury. The owner's suite features a custom organizing closet system, providing ample storage and functionality. Enjoy the outdoors with sidewalks throughout the neighborhood and a screened back porch- perfect for relaxing year-round. Located just minutes from historic downtown Conway and a short drive to the beach. Don't miss this fantastic opportunity- schedule your showing today! Square footage is approximate and not guaranteed. Buyer is responsible for verification.
Location
State SC
County Horry
Area Conway
Interior
Interior Features Entrance Foyer, Ceiling Fan(s), Cathedral Ceiling(s), Soaking Tub, Shower, Walk-In Closet(s), Vaulted Ceiling(s)
Heating Ceiling Electric
Cooling Central Air
Flooring Vinyl, Laminate, Tile
Fireplaces Type None
Fireplace No
Appliance Disposal, Dryer, Washer, Exhaust Fan, Microwave, Range, Refrigerator
Laundry Wash/Dry Cnctn.
Exterior
Exterior Feature Storage
Parking Features Attached
Garage Spaces 2.0
Fence Fenced
Roof Type Architectural Shingle
Garage Yes
Building
Foundation Concrete Slab
Sewer Public Sewer
Water Public
Architectural Style Traditional
Schools
Elementary Schools Pee Dee Elementary
Middle Schools Whittemore Park Middle School
High Schools Conway High School
School District Conway High School
Read Less
Want to know what your home might be worth? Contact us for a FREE valuation!

Our team is ready to help you sell your home for the highest possible price ASAP
Bought with NON MEMBER SALE (201)





