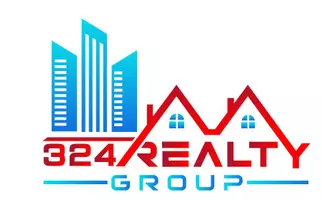$490,000
$515,000
4.9%For more information regarding the value of a property, please contact us for a free consultation.
2308 Timberlane Dr. Florence, SC 29506-0000
5 Beds
6 Baths
4,402 SqFt
Key Details
Sold Price $490,000
Property Type Single Family Home
Sub Type Single Family Residence
Listing Status Sold
Purchase Type For Sale
Approx. Sqft 27878.4
Square Footage 4,402 sqft
Price per Sqft $111
Subdivision Country Club Sc
MLS Listing ID 20240623
Sold Date 04/08/25
Style Traditional
Bedrooms 5
Full Baths 4
HOA Fees $50/ann
HOA Y/N yes
Year Built 1990
Annual Tax Amount $1,995
Lot Size 0.640 Acres
Property Sub-Type Single Family Residence
Property Description
Charming Lakefront Property on Lake Bennett, nestled in the prestigious Country Club of South Carolina offers picturesque views of the lake with a private dock providing a serene and tranquil setting. Residents can enjoy fishing, kayaking, scenic landscapes, and the exclusive amenities of the Country Club providing an ideal choice for those seeking an idyllic lakeside lifestyle. This 5BR/5BA Two story Lakeside Retreat includes 9ft.ceilings and wood floors with over 4200 sq.ft. Entertain on the large brick patio or unwind in the sunroom with a stunning lake view. Features include a family room with a fireplace, private office, and a game room over the two -car garage. The owner's suite offers cathedral ceilings, a gas log fireplace, master bath with double sinks and a jacuzzi tub overlooking the lake. Your lakeside retreat awaits! REDUCED $525,000
Location
State SC
County Florence
Area Florence
Interior
Interior Features Central Vacuum, Entrance Foyer, Ceiling Fan(s), Cathedral Ceiling(s), Shower, Attic, Pulldown Stairs, Walk-In Closet(s), Ceilings 9+ Feet
Heating Central, Other/See Remarks
Cooling Central Air
Flooring Wood, Tile, Luxury Vinyl Plank, Hardwood
Fireplaces Number 2
Fireplaces Type 2 Fireplaces, Bedroom, Living Room
Fireplace Yes
Appliance Disposal, Dishwasher, Dryer, Washer, Microwave, Double Oven, Range, Refrigerator
Laundry Wash/Dry Cnctn.
Exterior
Parking Features Attached
Garage Spaces 2.0
Waterfront Description Lake,Waterfront
Roof Type Architectural Shingle
Garage Yes
Building
Story 2
Foundation Crawl Space
Sewer Septic Tank
Water Public
Architectural Style Traditional
Schools
Elementary Schools Timrod
Middle Schools Williams
High Schools Wilson
School District Wilson
Read Less
Want to know what your home might be worth? Contact us for a FREE valuation!

Our team is ready to help you sell your home for the highest possible price ASAP
Bought with Tru Vision Realty





