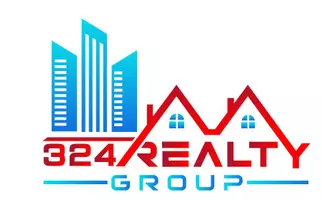$190,000
$185,000
2.7%For more information regarding the value of a property, please contact us for a free consultation.
3044 Crestview Dr. Florence, SC 29532
3 Beds
2 Baths
1,158 SqFt
Key Details
Sold Price $190,000
Property Type Single Family Home
Sub Type Single Family Residence
Listing Status Sold
Purchase Type For Sale
Approx. Sqft 19602
Square Footage 1,158 sqft
Price per Sqft $164
Subdivision County
MLS Listing ID 20250855
Sold Date 04/11/25
Style Traditional
Bedrooms 3
Full Baths 1
Year Built 1970
Annual Tax Amount $1,245
Lot Size 0.450 Acres
Property Sub-Type Single Family Residence
Property Description
This three bedroom, one and half bathroom home has been nicely updated and bursting with charm. Situated on a large .45 acre corner lot, this all brick home has an open floor plan and spacious kitchen area. The kitchen features a new quartz counter, new sink, tile backsplash, and counter seating. The full bathroom also has been updated with a large quartz counter, new sinks, and a double vanity. The hardwood floors have been refinished and there is fresh interior paint and decorative molding and paneling. The exterior of this home features a carport, storage room, fenced in back yard, and 2 large detached buildings (both with electrical wiring). The house also has updated wiring and plumbing! Don't delay in seeing first hand all this charming home has to offer!
Location
State SC
County Darlington
Area Florence
Interior
Interior Features Ceiling Fan(s), Shower, Attic, Pulldown Stairs, Ceilings 8 Feet, Solid Surface Countertops
Heating Central, Heat Pump
Cooling Central Air, Heat Pump
Flooring Laminate, Wood, Hardwood
Fireplaces Type None
Fireplace No
Appliance Microwave, Range, Refrigerator
Laundry Wash/Dry Cnctn.
Exterior
Parking Features Detached, Carport
Garage Spaces 4.0
Roof Type Architectural Shingle
Garage Yes
Building
Story 1
Foundation Crawl Space
Sewer Septic Tank
Water Public
Architectural Style Traditional
Schools
Elementary Schools Cain
Middle Schools Darlington
High Schools Darlington
School District Darlington
Read Less
Want to know what your home might be worth? Contact us for a FREE valuation!

Our team is ready to help you sell your home for the highest possible price ASAP
Bought with Crosson & Co Real Estate Brokered By EXP Realty





