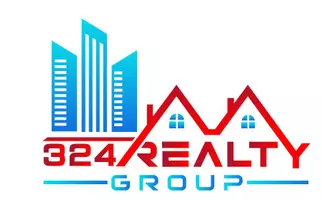$224,900
$224,900
For more information regarding the value of a property, please contact us for a free consultation.
2301 Petal Path Effingham, SC 29541
3 Beds
2 Baths
1,326 SqFt
Key Details
Sold Price $224,900
Property Type Single Family Home
Sub Type Single Family Residence
Listing Status Sold
Purchase Type For Sale
Approx. Sqft 9583.2
Square Footage 1,326 sqft
Price per Sqft $169
Subdivision Womack Gardens
MLS Listing ID 20250629
Sold Date 04/15/25
Style Traditional
Bedrooms 3
Full Baths 2
HOA Fees $8/ann
HOA Y/N yes
Year Built 2006
Annual Tax Amount $713
Lot Size 9,583 Sqft
Property Sub-Type Single Family Residence
Property Description
Nestled in a serene cul-de-sac on a quiet dead-end road, this enchanting 3-bedroom, 2-bathroom cottage-style home offers 1,326 square feet of cozy living space with breathtaking views of a tranquil pond. With its inviting, picturesque setting, this home is perfect for anyone seeking comfort, peace, and a touch of nature. Step onto the charming deck that overlooks the pond, complete with a comfortable sitting area and a swing for leisurely afternoons. The fenced backyard provides privacy and is ideal for outdoor activities, creating a peaceful retreat just outside your door. Inside, the home features an open-concept Greatroom with vaulted ceilings and a warm, welcoming fireplace—perfect for relaxing or hosting guests. The spacious kitchen is a dream with beautiful granite countertops, ample storage space, and a pantry to keep your kitchen organized. The owner's suite offers a serene escape, featuring a large walk-in closet, a luxurious garden tub, double sinks, and a separate shower. It's the perfect place to unwind and recharge. Additional highlights include: 3 bedrooms and 2 full bathrooms Vaulted ceilings in the Greatroom Cozy fireplace in the main living area Kitchen with granite countertops, pantry, and plenty of storage space Owner's suite with walk-in closet and private bath Spacious deck with scenic pond views and swing Fenced backyard for added privacy Quiet, peaceful location at the end of a dead-end road This home truly combines comfort and charm in a peaceful, nature-filled setting. Don't miss out on this opportunity to own a piece of tranquility!
Location
State SC
County Florence
Area Florence
Interior
Interior Features Entrance Foyer, Ceiling Fan(s), Cathedral Ceiling(s), Shower, Attic, Pulldown Stairs, Walk-In Closet(s), Solid Surface Countertops
Heating Heat Pump
Cooling Central Air
Flooring Carpet, Vinyl, Laminate, Tile
Fireplaces Number 1
Fireplaces Type 1 Fireplace, Gas Log, Great Room
Fireplace Yes
Appliance Disposal, Dishwasher, Microwave, Range
Laundry Wash/Dry Cnctn.
Exterior
Exterior Feature Other/See Remarks
Parking Features Attached
Garage Spaces 2.0
Fence Fenced
Waterfront Description Pond,Waterfront
View Water
Roof Type Architectural Shingle
Garage Yes
Building
Lot Description Cul-De-Sac, Other/See Remarks
Story 1
Foundation Raised Slab
Sewer Public Sewer
Water Public
Architectural Style Traditional
Schools
Elementary Schools Savannah Grove
Middle Schools Sneed
High Schools West Florence
School District West Florence
Read Less
Want to know what your home might be worth? Contact us for a FREE valuation!

Our team is ready to help you sell your home for the highest possible price ASAP
Bought with House of Real Estate





