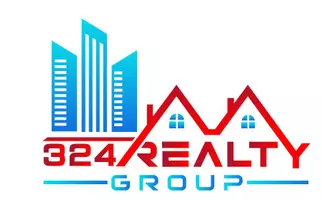$179,000
$179,000
For more information regarding the value of a property, please contact us for a free consultation.
106 S Buchanan Darlington, SC 29532
3 Beds
2 Baths
1,406 SqFt
Key Details
Sold Price $179,000
Property Type Single Family Home
Sub Type Single Family Residence
Listing Status Sold
Purchase Type For Sale
Approx. Sqft 7405.2
Square Footage 1,406 sqft
Price per Sqft $127
Subdivision City
MLS Listing ID 20244200
Sold Date 04/21/25
Style Ranch,Traditional
Bedrooms 3
Full Baths 2
Year Built 1891
Annual Tax Amount $1,140
Lot Size 7,405 Sqft
Property Sub-Type Single Family Residence
Property Description
A Home to Fall in Love With – And the Deal Just Got Sweeter, contact your local agent for more information!! Step into timeless elegance with this must-see, fully renovated gem in Darlington, SC! This stunning home effortlessly blends classic charm with modern luxury and is perfectly located near countless amenities, making it the ideal place to call home. Imagine yourself unwinding on the expansive front porch, ideal for gatherings or quiet relaxation. Inside, you'll find impressive tray ceilings and beautifully refinished original hardwood floors that radiate warmth and character throughout. Every inch of this home has been thoughtfully redesigned with contemporary finishes, from NEW electrical and plumbing systems to luxurious fixtures and accents. The open-concept living area flows seamlessly into a custom-designed kitchen that's a chef's dream. It features gleaming granite countertops, a spacious island with bar seating, and top-of-the-line stainless steel appliances, including a natural gas five-burner range with a sleek hood vent and a separate over-the-counter microwave. Retreat to the owner's suite for a spa-like experience, complete with a large soaking tub, a separate custom-tiled shower, a private water closet, and an expansive walk-in closet designed with elegance and functionality in mind. Additional spacious bathrooms feature custom tile work and handpicked fixtures, ensuring style and comfort. The practical layout includes a convenient laundry/mudroom with backyard access, perfect for managing the day-to-day with ease. Dual driveways provide hassle-free parking and accessibility. Nestled just 1.5 miles from the Raceway and minutes from Darlington's charming downtown, Florence malls, and top educational institutions like Coker University and Francis Marion University, this home's location offers the best of both tranquility and convenience. This exceptional property won't be on the market for long! Schedule your tour today and experience the charm and sophistication of this Darlington beauty!
Location
State SC
County Darlington
Area Darlington
Interior
Interior Features Ceiling Fan(s), Cathedral Ceiling(s), Shower, Attic, Pulldown Stairs, Walk-In Closet(s), Ceilings 9+ Feet, Solid Surface Countertops, Kitchen Island
Heating Central, Heat Pump
Cooling Central Air, Heat Pump
Flooring Wood, Tile, Hardwood
Fireplaces Type None
Fireplace No
Appliance Dishwasher, Exhaust Fan, Gas, Microwave, Range, Refrigerator, Oven
Laundry Wash/Dry Cnctn.
Exterior
Exterior Feature Storage, Other/See Remarks, Outdoor Space (Not Screened)
Parking Features None
Roof Type Architectural Shingle
Garage No
Building
Foundation Crawl Space
Sewer Public Sewer
Water Public
Architectural Style Ranch, Traditional
Schools
Elementary Schools St. John'S
Middle Schools Darlington
High Schools Darlington
School District Darlington
Read Less
Want to know what your home might be worth? Contact us for a FREE valuation!

Our team is ready to help you sell your home for the highest possible price ASAP
Bought with Pee Dee Elite Realty





