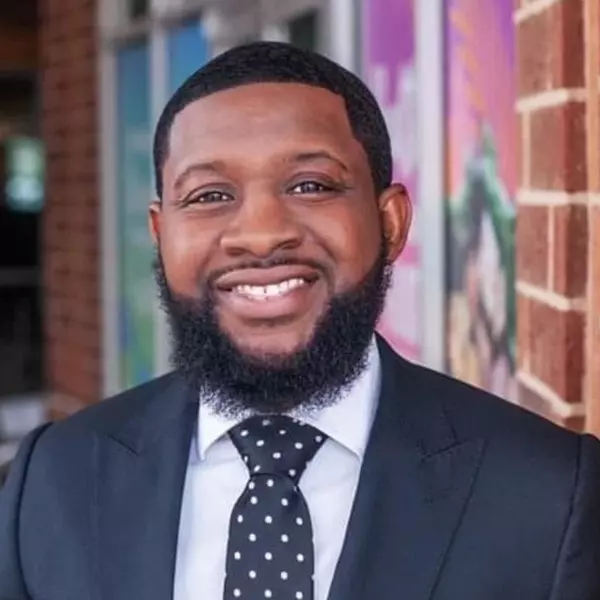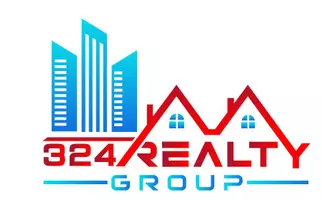$405,000
$419,000
3.3%For more information regarding the value of a property, please contact us for a free consultation.
307 Ginger Ridge Rd Cheraw, SC 29520
4 Beds
4 Baths
3,132 SqFt
Key Details
Sold Price $405,000
Property Type Single Family Home
Sub Type Single Family Residence
Listing Status Sold
Purchase Type For Sale
Approx. Sqft 36590.4
Square Footage 3,132 sqft
Price per Sqft $129
Subdivision Country Club Acres
MLS Listing ID 20241785
Sold Date 04/22/25
Style Colonial,Traditional
Bedrooms 4
Full Baths 3
Year Built 1992
Annual Tax Amount $1,015
Lot Size 0.840 Acres
Property Sub-Type Single Family Residence
Property Description
This is a wonderful all brick, two story home perfect for your own special home-sweet-home! It is located in the heart of a peaceful neighborhood with a beautiful yard of almost an acre backing onto woods. As you step inside you will be greeted by an inviting open concept living area. This large living space, complete with a wood fireplace, is great for entertaining or enjoying a quiet evening at home. Within the heart of the home lies the well-appointed kitchen including solid wood cabinetry, providing lots of storage space, and a large walk in pantry. With quality stainless steel appliances and solid surface counter tops, this kitchen is a chef's dream. Just off of the eat-in kitchen is the formal dining room which can easily accommodate seating for eight. This home boasts spacious and bright bedrooms designed to provide comfort for everyone. The upstairs primary suite is a large size retreat complete with its own bathroom and large walk-in shower as well as a two walk-in closets. Two additional upstairs bedrooms are brightly decorated, with their own closets. One of the unique features of this home is the large bonus room which can be used as a bedroom or customized to suit your individual needs. This room can serve as a comfortable fourth bedroom with its own closet and private bathroom that boasts a large Jacuzzi tub and separate shower. Step out the back door onto the large, well-maintained wooden two level deck and take in the views of the woods behind the house. On the front of the home, you will enjoy a full length covered porch complete with wicker furniture, a porch swing and two ceiling fans to provide air circulation on those warm summer evenings. This home is located in a very welcoming neighborhood, a two minute drive to the Cheraw State Park with its lake, boat ramp, walking trails, playground and swimming area. It is also only a five minute drive to the beautiful and challenging 18 hole Cheraw State Golf Course. The town of Cheraw is an easy 10 minute drive away. This residence offers the perfect blend of comfort, and functionality. Don't miss out on this opportunity to make this house your new home.
Location
State SC
County Chesterfield
Area Cheraw
Interior
Interior Features Entrance Foyer, Ceiling Fan(s), Soaking Tub, Shower, Attic, Walk-In Closet(s), Solid Surface Countertops
Heating Base Electric, Heat Pump
Cooling Heat Pump
Flooring Carpet, Wood, Hardwood
Fireplaces Number 1
Fireplaces Type 1 Fireplace, Great Room
Fireplace Yes
Appliance Disposal, Dishwasher, Exhaust Fan, Range, Refrigerator
Laundry Wash/Dry Cnctn.
Exterior
Exterior Feature Outdoor Space (Not Screened)
Parking Features Attached
Garage Spaces 2.0
Roof Type Architectural Shingle
Garage Yes
Building
Lot Description On Golf Course, Cul-De-Sac
Story 2
Foundation Crawl Space
Sewer Septic Tank
Water Public
Architectural Style Colonial, Traditional
Schools
Elementary Schools Cheraw Primary
Middle Schools Cheraw Interm.
High Schools Cheraw High
School District Cheraw High
Read Less
Want to know what your home might be worth? Contact us for a FREE valuation!

Our team is ready to help you sell your home for the highest possible price ASAP
Bought with EXP Realty LLC





