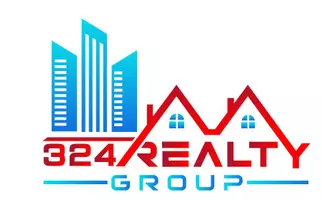$277,000
$289,900
4.4%For more information regarding the value of a property, please contact us for a free consultation.
704 W Palmetto St. Florence, SC 29501
3 Beds
2 Baths
2,400 SqFt
Key Details
Sold Price $277,000
Property Type Single Family Home
Sub Type Single Family Residence
Listing Status Sold
Purchase Type For Sale
Approx. Sqft 18730.8
Square Footage 2,400 sqft
Price per Sqft $115
Subdivision City
MLS Listing ID 20243529
Sold Date 04/23/25
Style Craftsman
Bedrooms 3
Full Baths 2
Year Built 1935
Annual Tax Amount $962
Lot Size 0.430 Acres
Property Sub-Type Single Family Residence
Property Description
Welcome home to this charming craftsman style home that is bursting with character! Built in 1935 this home is a beautiful combination of historic elements with the touch of modern updates. With three bedrooms, two bathrooms, and approximately 2,400 sq. ft. this home is situated on a large .43 acre lot in the heart of Florence! Features of this single story, brick home include: new roof in 2021, updated vinyl windows, 10 ft. ceilings, wine cellar, gorgeous hardwood floors, gas fireplace, enhanced molding and wood work, updated lighting and fans, and a large built-in decorative mirror in the living room. The updated kitchen includes stainless steel appliances, butcher block counters, additional cabinets and counter space, tile flooring, tile back splash, a walk-in pantry, and a large eat-in area. Transitioning from the kitchen to the dining room is a wet bar/beverage station equipped with a sink, built in shelving and cabinets. The spacious dining room includes a built in display cabinet. The laundry room includes a sink, tile backsplash, cabinets and a drop zone just inside the back door. The three bedrooms include one room with an attached bathroom and walk-in closet and there are two additional bedrooms (one with a huge walk-in closet) that are connected with a fully updated bathroom with a large walk-in tile shower, new vanity and tile flooring. The exterior of this home includes a 24x20 detached building that is the perfect outdoor living space. Ideal for both entertaining and relaxing and includes propane heat, custom doors, stained concrete floors, a deck, counter seating, and storage shelves. There is plenty of driveway space for parking and a welcoming curb appeal that is highlighted with a large covered front porch. Don't delay in seeing first hand all this one of a kind home has to offer!
Location
State SC
County Florence
Area Florence
Interior
Interior Features Ceiling Fan(s), Shower, Attic, Walk-In Closet(s), Ceilings 9+ Feet
Heating Central, Heat Pump
Cooling Central Air, Heat Pump
Flooring Wood, Tile, Luxury Vinyl Tile, Hardwood
Fireplaces Number 1
Fireplaces Type 1 Fireplace, Gas Log, Living Room
Fireplace Yes
Appliance Dishwasher, Microwave, Range, Refrigerator
Exterior
Exterior Feature Storage
Parking Features None
Roof Type Architectural Shingle
Garage No
Building
Story 1
Foundation Crawl Space
Sewer Public Sewer
Water Public
Architectural Style Craftsman
Schools
Elementary Schools Briggs
Middle Schools Williams
High Schools Wilson
School District Wilson
Read Less
Want to know what your home might be worth? Contact us for a FREE valuation!

Our team is ready to help you sell your home for the highest possible price ASAP
Bought with EXP Realty LLC





