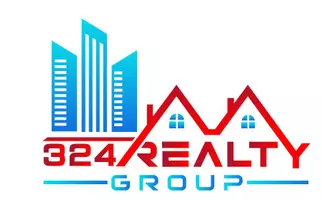$1,210,000
$1,295,000
6.6%For more information regarding the value of a property, please contact us for a free consultation.
379 Sahalee Lane Florence, SC 29501
5 Beds
7 Baths
7,200 SqFt
Key Details
Sold Price $1,210,000
Property Type Single Family Home
Sub Type Single Family Residence
Listing Status Sold
Purchase Type For Sale
Approx. Sqft 71438.4
Square Footage 7,200 sqft
Price per Sqft $168
Subdivision Westbrook
MLS Listing ID 20243116
Sold Date 04/30/25
Style Craftsman
Bedrooms 5
Full Baths 5
HOA Fees $8/ann
HOA Y/N yes
Year Built 2014
Annual Tax Amount $4
Lot Size 1.640 Acres
Property Sub-Type Single Family Residence
Property Description
Custom Built Home situated on a Beautifully Landscaped Private 1.63 +/- acre lot in Westbrook Subdivision. This Beautiful Home offers 10 ft Ceilings, Craftsman Beams and a 12 ft Coffered Ceiling in Keeping Room, along with Hardwoods throughout. A Chef's Kitchen with Granite Counters, Stainless Steel Appliances, & a Keeping Room. Huge Primary Bedroom with Private Bathroom Suite, Large Shower, Double Vanities, and Walk in Closets. Upstairs Mother in Law Suite with Living Space, Bedroom, Bathroom, and Elevator. Large Downstairs Family Room/Recreation Room with Wet Bar & Movie Theater Room. Additional 3000 sq. ft of outdoor space with Screened Gunite Pool & Spa. Screened Porch with Gas Grill & Fireplace on Main Level, & Screened Porch Lower Level. All Outdoor Spaces are Tennessee Flagstone. Private Back yard with Sea Wall, 3 car attached Garage.
Location
State SC
County Florence
Area Florence
Interior
Interior Features Entrance Foyer, Ceiling Fan(s), Cathedral Ceiling(s), Shower, Attic, Pulldown Stairs, Walk-In Closet(s), Wet Bar, Ceilings 9+ Feet, Vaulted Ceiling(s), Kitchen Island
Heating Central, Gas Pack
Cooling Central Air
Flooring Wood, Tile, Hardwood
Fireplaces Number 2
Fireplaces Type 2 Fireplaces, Gas Log, Outside
Fireplace Yes
Appliance Dishwasher, Exhaust Fan, Gas, Microwave, Double Oven, Refrigerator, Surface Unit
Laundry Wash/Dry Cnctn.
Exterior
Exterior Feature Sprinkler System, Screened Outdoor Space, Outdoor Kitchen, Covered Outdoor Ceiling Fan
Parking Features Attached
Garage Spaces 3.0
Pool Swimming Pool-Chlorine, Pool/Spa Combo
Waterfront Description Pond
Roof Type Architectural Shingle
Garage Yes
Building
Lot Description Cul-De-Sac
Story 3
Foundation Concrete Slab, Raised Slab
Sewer Septic Tank
Water Public
Architectural Style Craftsman
Schools
Elementary Schools Lucy T. Davis/Moore
Middle Schools John W Moore Middle
High Schools West Florence
School District West Florence
Read Less
Want to know what your home might be worth? Contact us for a FREE valuation!

Our team is ready to help you sell your home for the highest possible price ASAP
Bought with My Real Estate Group,LLC





