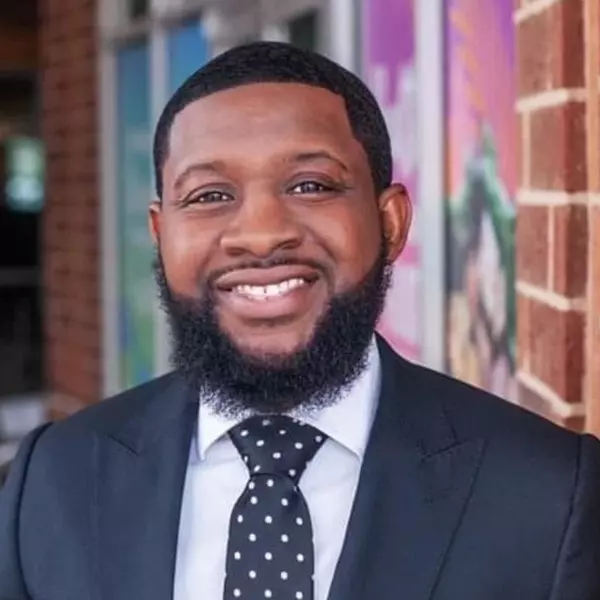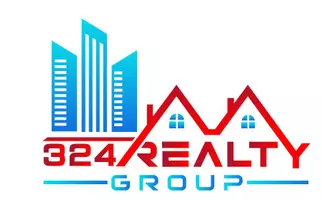$396,140
$455,000
12.9%For more information regarding the value of a property, please contact us for a free consultation.
409 Prestwood Dr Hartsville, SC 29550
5 Beds
4 Baths
3,827 SqFt
Key Details
Sold Price $396,140
Property Type Single Family Home
Sub Type Single Family Residence
Listing Status Sold
Purchase Type For Sale
Approx. Sqft 20037.6
Square Footage 3,827 sqft
Price per Sqft $103
Subdivision City
MLS Listing ID 20243833
Sold Date 05/02/25
Style Colonial
Bedrooms 5
Full Baths 3
Year Built 1937
Annual Tax Amount $2,700
Lot Size 0.460 Acres
Property Sub-Type Single Family Residence
Property Description
Charming, 5-Bedroom Home in Hartsville – Prime Location with Endless Potential! Nestled in the heart of Hartsville, this stunning 5-bedroom, 3.5-bathroom historic home offers more space and versatility than meets the eye. Perfect for families, professionals, or investors, this property's unbeatable location is within walking distance of Sonoco, Coker University, the Governor's School, Prestwood Lake, Prestwood Country Club, YMCA, the Montessori school, and vibrant downtown Hartsville. The neighborhood is equipped with sidewalks for easy strolls and a welcoming community. Plus, with no HOA, dog-friendly neighbors, and an inviting community, this home is an ideal choice! Expansive Living Beyond 5 Bedrooms and 3.5 Bathrooms: This home offers an abundance of flexible spaces beyond the listed rooms, making it ideal for those seeking room to grow, work from home, or even explore investment potential. Main Features: Spacious First Floor: The first floor offers a foyer, mudroom with french doors, family room with french doors, living room, breakfast room, dining room, flex room (currently a plant room). Plus, 1.5 bathrooms with great water pressure and 2 large bedrooms. The kitchen stands out with a gas cooktop, double ovens, custom built-ins and a stacked washer-dryer conveniently tucked away. Second Floor Comfort: 3 bedrooms, a flexible bonus room with built-in closets (currently using the room itself as a closet), and 2 full bathrooms with unique built-in storage for beauty essentials and excellent water pressure throughout. Walk-in Closets: Two rare and spacious walk-in closets upstairs. Attic Space: Walk up the attic stairs and discover hardwood floors. 2-Car Garage: The attached garage includes a large storage room/workshop and a garage kitchen setup that can easily be converted into a laundry room or at-home salon. Walk-in basement: Perfect for additional storage and providing ease of access for contractors. Outdoor Living & Recreation: Prestwood Country Club: Just steps away, offering basketball, tennis, pickleball, a pool, and lakeside activities like fishing, boating, and kayaking. Dining: Stroll to Black Creek Bistro for a relaxing evening out or head downtown for a variety of dining options.
Location
State SC
County Darlington
Area Hartsville
Interior
Interior Features Ceiling Fan(s), Wet Bar
Heating Heat Pump
Cooling Central Air
Flooring Tile, Wood, Hardwood
Fireplaces Number 2
Fireplaces Type 2 Fireplaces, Great Room, Living Room
Fireplace Yes
Appliance Disposal, Dishwasher, Microwave, Refrigerator
Exterior
Parking Features Attached
Garage Spaces 2.0
Roof Type Architectural Shingle
Garage Yes
Building
Foundation Crawl Space, Basement
Sewer Public Sewer
Water Public
Architectural Style Colonial
Schools
Elementary Schools Carolina
Middle Schools Hartsville
High Schools Hartsville
School District Hartsville
Read Less
Want to know what your home might be worth? Contact us for a FREE valuation!

Our team is ready to help you sell your home for the highest possible price ASAP
Bought with NON MEMBER SALE (201)





