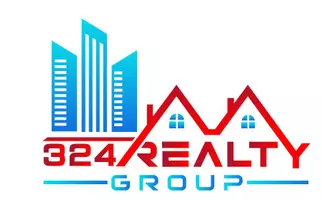$349,000
$359,900
3.0%For more information regarding the value of a property, please contact us for a free consultation.
309 OAKDALE Hartsville, SC 29550-0000
4 Beds
2 Baths
2,460 SqFt
Key Details
Sold Price $349,000
Property Type Single Family Home
Sub Type Single Family Residence
Listing Status Sold
Purchase Type For Sale
Approx. Sqft 29620.8
Square Footage 2,460 sqft
Price per Sqft $141
Subdivision Botany Woods
MLS Listing ID 20250726
Sold Date 05/09/25
Style Ranch
Bedrooms 4
Full Baths 2
Year Built 1974
Annual Tax Amount $3,661
Lot Size 0.680 Acres
Property Sub-Type Single Family Residence
Property Description
This spacious 4-bedroom, 2-bathroom home offers the perfect balance of comfort, style, and functionality. Step inside to discover a bright and inviting floor plan, featuring new carpet in the formal dining and living rooms, making the space perfect for entertaining and family gatherings. The heart of the home is the large kitchen, ideal for meal prep and cooking, and it flows seamlessly into the cozy den—a perfect space to unwind. The remodeled owner's suite is a true retreat, boasting an updated bathroom and a generous walk-in closet. Enjoy the view of the large, fenced-in backyard from the sunroom, or step outside to the deck and take in the fresh air. The backyard offers ample space for outdoor activities and gardening. For extra storage, there's a powered storage shed in the backyard. Additional features include a spacious laundry/mudroom for added convenience, a 2-car garage, and a well-maintained home ready for you to move in and enjoy. Located in a peaceful neighborhood with easy access to local amenities, this home is a must-see. Don't miss out—schedule your private showing today!
Location
State SC
County Darlington
Area Hartsville
Interior
Interior Features Ceiling Fan(s), Walk-In Closet(s)
Heating Heat Pump
Cooling Heat Pump
Flooring Carpet, Parquet, Tile
Fireplaces Type Gas Log
Fireplace No
Appliance Dishwasher, Oven
Laundry Wash/Dry Cnctn.
Exterior
Parking Features Attached
Garage Spaces 2.0
Fence Fenced
Roof Type Architectural Shingle
Garage Yes
Building
Foundation Crawl Space
Sewer Septic Tank
Water Public
Architectural Style Ranch
Schools
Elementary Schools Bay Road Elementary
Middle Schools Hartsville
High Schools Hartsville
School District Hartsville
Read Less
Want to know what your home might be worth? Contact us for a FREE valuation!

Our team is ready to help you sell your home for the highest possible price ASAP
Bought with C/B Deborah Gandy





